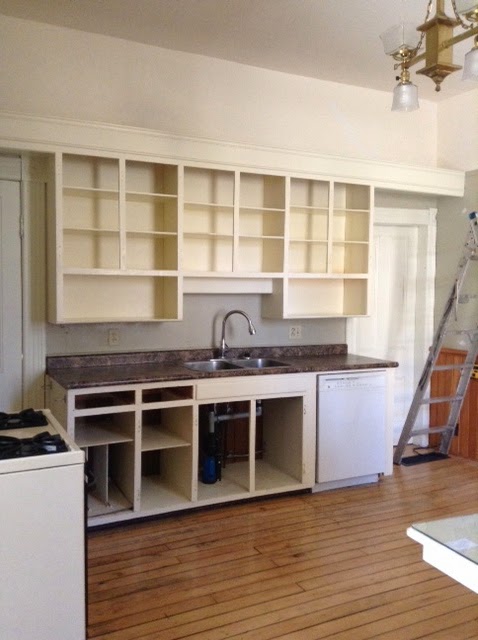 |
| Queen Victorian by Frederick Christian Lewis Sr. - 1837 |
Painting the Kitchen - Part I
 |
| Trompe L'oeil Porcelain Paint Brush by gonetopottexas |
To put things in context, the kitchen is located at the back of the house, on the main floor, in the narrower portion of the house that juts out.
What I do like about our kitchen is that it is a good size - approximately 275 square feet - and in time, has great potential to become a source of pride.
You can see two doors in the corner. The one on the left is the pantry door and the one on the right is the servants' staircase door. Major door collisions happen on a regular basis.
Still visible, vestige from a stove pipe.
Entering the pantry, there is a little opening with a panel that slides upwards. A food service type of opening that is usually in a wall between a kitchen and a dining room.
The servants' staircase also has a window, keeping in mind that the original gas lighting would have been limited to the main rooms of the house.
Behind the counter wall are the servants' staircase and the stairs to the basement. The cupboard doors have been removed for painting.
 |
| From kitchenthangs.com |
For my future kitchen, I would love to get my hands on an old sink such as this one.
 |
| Found on Pinterest - sorry, could not find the real source. |
Also for my future kitchen, gorgeous floor to ceiling cupboards with ladder .
When we bought the house, we were told by our real estate agent that the hanging light fixture was original to the house and was converted from gas to electricity early on.
Some close-up shots of the damage seen all around the kitchen. No matter how clean it is, it never looks clean.
The green walls are done, now for priming the wainscotting.
From the other side of the pantry wall, in that weird little nook, you can see that food service window.
We've placed the refrigerator on the opposite side. I know, it's a mile away from the counter,
but there's no choice.
Researching early kitchen photographs, I was hoping to find one that would have a similar configuration to ours. Here is the closest I came to it. That weird nook (although bigger) is present in this old photograph and to my surprise, the cooking/heating stove is turned back to the seating area of the kitchen. The stove in our kitchen would have been smaller.
 |
|
Ottawa, Ontario,
October 10, 1896
Photographer: James or May Ballantyne
|
My painted buffet, is now in the kitchen and coordinates nicely.
The kitchen table and chairs don't coordinate, but they will do just fine until the real reno happens - whenever that is. We're not done, we still have to finish painting the cupboard doors, window and door frames as well as the five doors. Although I like baking (because of my sweet tooth), I never was big on cooking and kitchen stuff in general, but now that the kitchen is starting to feel and look better, I find myself more inspired by recipes and lovely porcelain.
Posted by
Anyes K. Busby - Studio Vignette Fine Art
Subscribe to:
Comments (Atom)




















